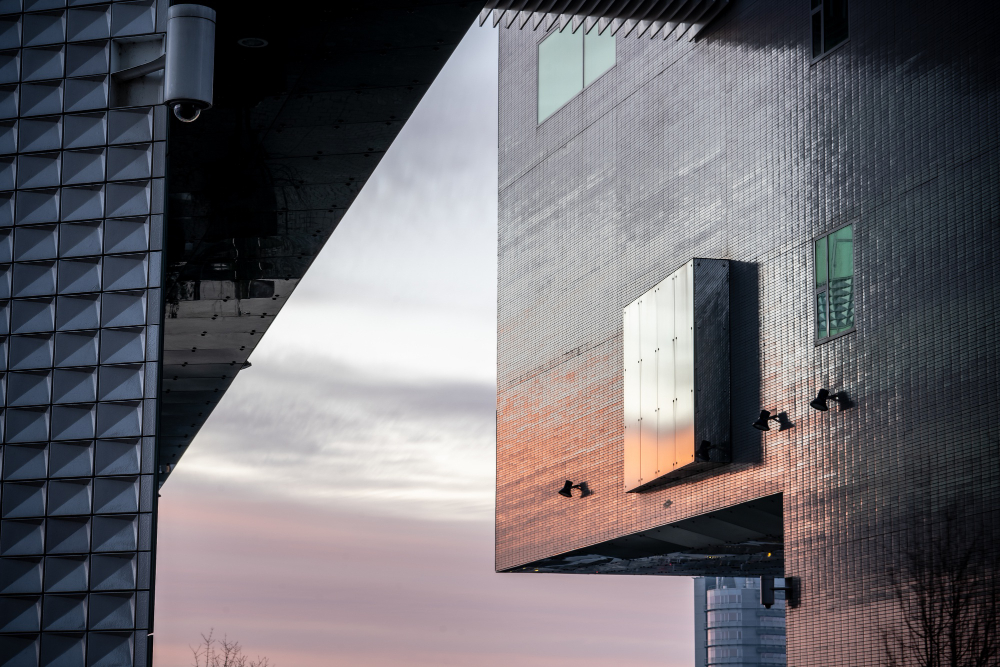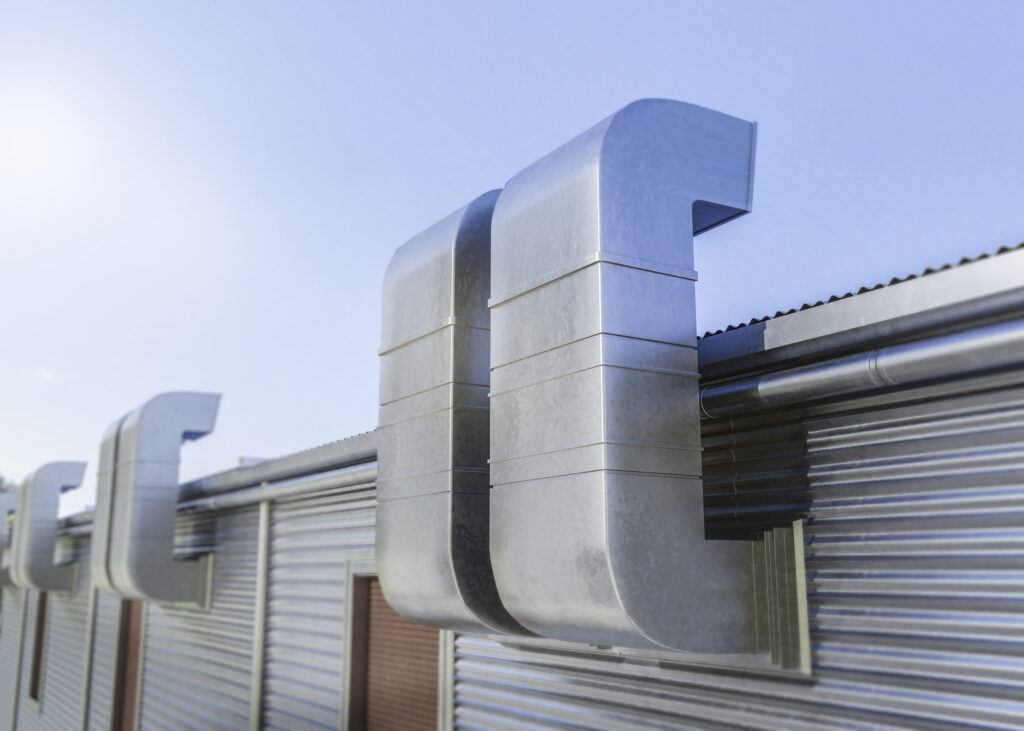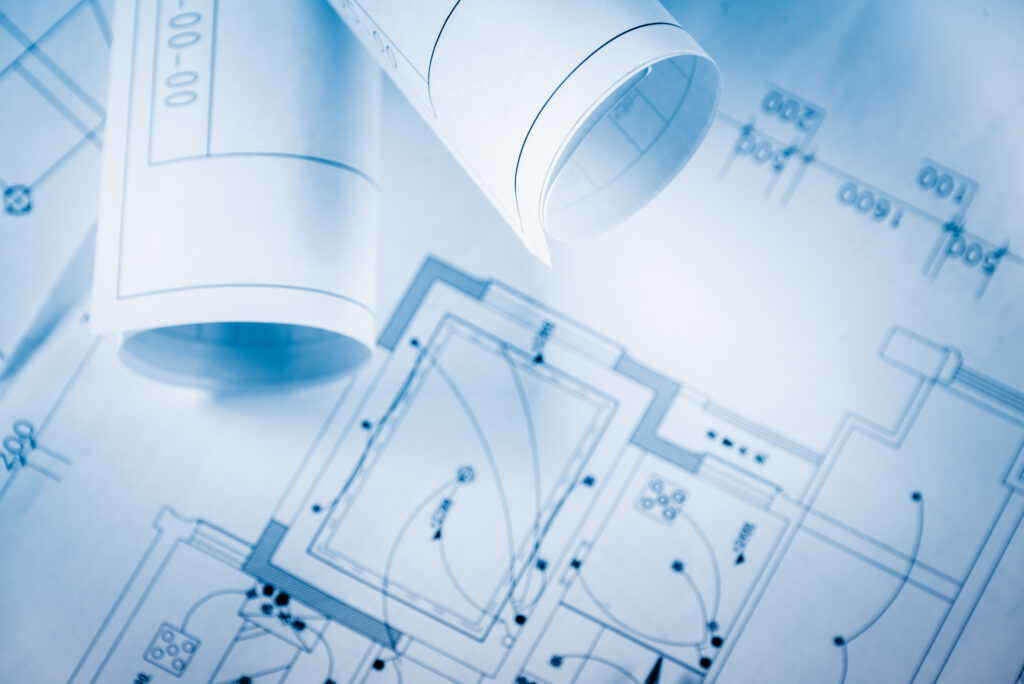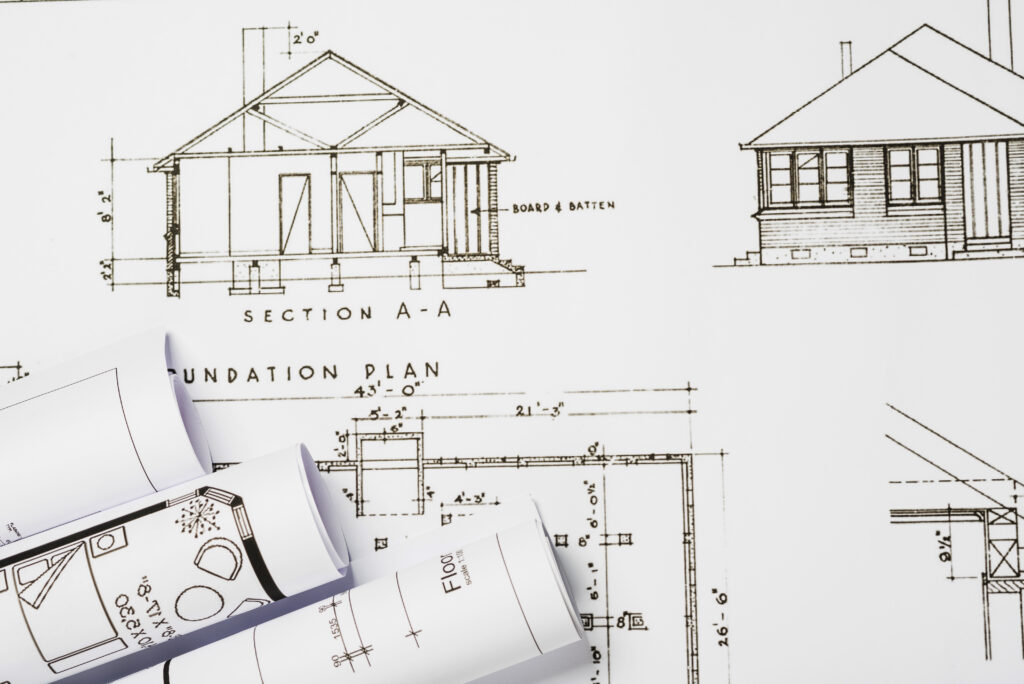INNOVATIVE STRUCTURAL ENGINEERING SERVICES
✓ Lowest Price Guarantee
✓ Fastest turnaround time in the industry
✓ Servicing the United States and Canada
✓ Commercial and residential services

United states codes followed are
ACSE 7 ( AMerican Society of civil engineering : The ASCE 7 Standard Minimum Design Loads for Buildings and Other Structures is the document the International Building Code (IBC) relies on for its structural and nonstructural requirements. ASCE 7-16, coordinates with the most current structural material standards including those from ACI, AISC, AISI, AWC, and TMS.,
Follows DEAD LOADS, SOIL LOADS, AND HYDROSTATIC PRESSURE , LIVE LOADS , FLOOD LOADS, TSUNAMI LOADS, SNOW LOADS, RAIN LOADS, ICE LOADS—ATMOSPHERIC ICING
| ACI 318 : ACI 318 refers to the “Building Code Requirements for Structural Concrete” published by the American Concrete Institute (ACI), which outlines the minimum requirements for designing and constructing structural concrete buildings, covering aspects like materials, analysis, design detailing, construction, inspection, and testing to ensure public safety; essentially acting as a standard guideline for concrete construction projects. | IBC : The International Building Code (IBC) is a set of regulations and standards that serves as a comprehensive model code for building design, construction, and maintenance. It provides guidelines for ensuring the safety, accessibility, and structural integrity of buildings. | IRC : IRC language exists which allows for the engineered design of a specific element or system, should that portion of the structure fall outside the criteria for an IRC building |
Some offered services are as follows
Vertical stack system for dg exhaust pipe designing drawing and analysis : A vertical stack system is a plumbing configuration often found in high-rise buildings. They consist of vertical pipes that run through multiple floors to transport exhaust gases from a diesel generator.
Civil foundation Design & Drg. For stack system : A stack system is a plumbing system that uses a single vertical pipe to carry Gases & smoke from a building/DG
Civil Design & Drawing. For dg foundation: A diesel generator foundation is a concrete base built specifically to support a diesel generator, designed to absorb the vibrations produced by the engine during operation, preventing them from transferring to the surrounding structure and ensuring stable operation of the generator
Civil foundation Design & Drg. For Bridge system : the base or underlying structure built beneath a bridge, which connects the bridge to the ground and is responsible for transferring the weight and load of the bridge onto the soil or rock below, ensuring its stability and preventing settlement; essentially, it’s the foundation that supports the entire bridge structure.
Design of Horizontal stack System for the dg exhaust pipe


Underground Deisel Tank architectural & civil designs and drawings with Analysis
Commercial Building architectural & civil designs and drawings With analysis


Residential Building architectural & civil designs and drawings With analysis
Experience with on time delivery from last 10 years with top Constructions Companies in US more then 39 cities, Canada & India.

Contact us for getting the best quotation in the market
- No one can beat us for timely delivery & quality and pricing
- Contact us today to get Quotation with our 24/7 Expert availability
- Payment can be done after the Design & drawing delivery
Contact No.: +12052898374
Tools Used: AutoCAD, Revit & Staad Pro
